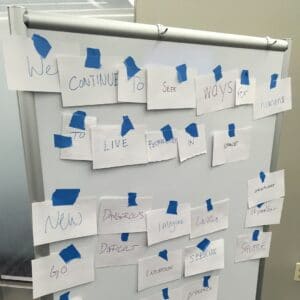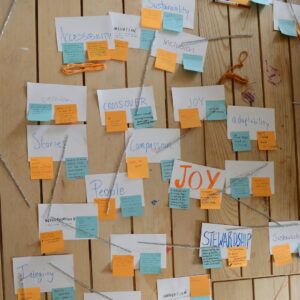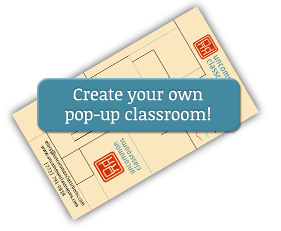Creative and Interpretive Planning
We love to work in the messy front-end space of projects: researching, concepting, and building frameworks. We bring to each engagement an open-minded and generative spirit, a wide range of interdisciplinary references, and the ability to synthesize ideas through thematic narration and visualization.
Smithsonian National Air and Space Museum
What did we do?

Co-creating a gallery’s “Big Idea”
For the Smithsonian National Air and Space Museum, we developed front-end interpretive plans for eight galleries as part of the redesign of the East End of the museum (to be completed in 2024).We led interpretive planning charettes for eight separate teams of educators, curators, designers, and scientists. Design specs, recommendations, and questions that emerged from that process informed the next phase of development.
Chicago Botanic Garden
What did we do?

Micro Stories: a planning exercise
For the Chicago Botanic Garden, we led the front-end concepting and interpretive planning for two different initiatives: Bees and Beyond, a suite of experiences celebrating pollinators, and Picturing the Prairie (forthcoming). For both initiatives, we collaborated with an interdisciplinary team of educators, designers, and horticulturalists to develop a “Big Idea” and narrative theme, as well as visitor personas.
We are currently collaborating on creative concepting for the Garden’s 50th Anniversary celebration, which will take place in 2022.
Museum of Science and Industry
What did we do?

Robot Revolution (photo credit MSI)
For the Museum of Science and Industry, Chicago, we collaborated with an in-house team of exhibit designers and developers and external teams of architects and designers to produce four exhibits, including Robot Revolution and The Glass Experience. (The other two exhibits have not opened and are confidential.) We co-created pedagogical and interpretive frameworks, collaborated on narrative development and experience design, and aligned experiences with learning objectives and outcomes.
For a separate engagement, we developed the design brief for GoReact, the Museum-produced app that complemented the Periodic Table interactive in the Science Storms exhibit.
Chicago Architecture Center: Chicago Architecture Biennial
 What did we do?
What did we do?
For the Chicago Architecture Center, we created an interpretive guide to help visitors experience the 2017 Chicago Architecture Biennial.
The guide, available for free download, facilitated meaningful (and occasionally silly) engagement with the architectural installations featured in the Chicago Cultural Center. While originally designed for teachers to bring their students to the Biennial, families and the general public used the guide for independent exploration.
Chicago Architecture Center Design Studio
What did we do?
For the Chicago Architecture Center (previously named the Chicago Architecture Foundation), we led the design and build-out of the ArcelorMittal Design Studio in collaboration with Ravenswood Studio. The Studio, a drop-in and registration-based program space for budding designers, engineers, and architects, served as a living/working prototype for the eventual program space in the organization’s first stand-alone visitor center, which opened a few years later.
ArcelorMittal Design Studio
Bradford’s National Museum (UK)
What did we do?

Thematic map-making (photo courtesy of Erik L. Peterson)
For Bradford’s National Museum, we co-planned and co-facilitated a workshop with researchers and museum practitioners from the UK, who were exploring how the National Science and Media Museum might become “locally-rooted and more open, engaged and collaborative.” We curated a participant list made up of Chicago placemakers and museum interrupters and co-led a workshop at the Stony Island Arts Bank. This convening was a key part of the UK team’s Action Research, and the Chicago dialogue became part of their final report.
Historic Wagner Farm
What did we do?

Photo credit Historic Wagner Farm
For Historic Wagner Farm, we collaborated with Luci Creative on interpretive and concept planning for Silo, an exhibit placed inside of (and around) a historic, two-story silo. The objective was to create an experience that would engage visitors intuitively, simply, and memorably. We shared the story and significance of silos in panels and offered multisensory, playful moments for visitors to transport themselves to another time and place.




